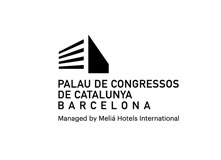Members login
MENU


| MEETING ROOMS | |||||||
| Level +2: | - | - | - | - | - | - | - |
| Auditorium: | - | - | - | - | - | - | - |
| Amphitheatre | 452 | 450 | 450 | - | - | - | 2,32 |
| Level +1: | - | - | - | - | - | - | - |
| Foyer | 323 | - | - | 60 | 150 | - | 5,20 |
| Press Room I | 67 | - | 16 | - | - | - | - |
| Press Room II | 149 | - | 32 | - | - | - | - |
| Board Room | 67 | - | 14 | - | - | - | - |
| Level 0: | - | - | - | - | - | - | - |
| Auditorium: | - | 2.008 | - | - | - | - | - |
| Pit + balconies | 1.525 | 1.558 | 1.369 | - | - | - | 6,50 - 9,65 |
| Whole auditorium | 2.141 | 2.027 | 1.819 | - | - | - | - |
| Exhibition Hall (-1+0) | 1.500 | 1.800 | 1.300 | 2.000 | 2.500 | - | 6,90 |
| Foyer 0 | 420 | - | - | 150 | 250 | - | 4 |
| Level --1: | - | - | - | - | - | - | - |
| Meet. Room H (3 units) | 271 | 280 | 170 | 252 | 250 | - | 4 - 4,35 |
| Meet. Room J | 428 | 479 | 300 | 420 | 430 | - | 4 - 4,35 |
| Multifunction Area | 1.058 | - | - | - | - | - | 3,6 - 3,95 |
| with panels it becomes: | - | - | - | - | - | - | - |
| Meet. Room C (6 units) | 26 | 20 | 12 | 12 | 15 | - | 3,6 - 3,95 |
| Meet. Room D (6 units) | 46 | 45 | 30 | 24 | 25 | - | 3,6 - 3,96 |
| Meet. Room E (6 units) | 39 | 35 | 25 | 24 | 20 | - | 3,6 - 3,97 |
| Meet. Room B1, B2 | 50 | 45 | 16 | 20 | 45 | - | 3,60 |
| Meet. Room B3 | 62 | 45 | 16 | 20 | 45 | - | 3,60 |
| Meet. Room A | 212 | 200 | 130 | 140 | 200 | - | 3,6 - 3,95 |
| Meet. Room F | 296 | 357 | 357 | - | - | - | 3,57 |
| Meet. Room K (4 units) | 27 | 15 | - | 12 | 20 | - | 3,00 |